Fresh & Fab Family Room Makeover “Before” and Inspiration
You guys!
I have such an exciting project to share with you today!!
I’ve been planning and working on this one for quite a while now and I’ve been bursting at the seams waiting to share all the details with you.
Back in February, FrogTape approached myself and five other amazing bloggers to participate in the FrogTape PaintOver Challenge.
We were each given the assignment of transforming one room or space in our homes according to a current Style trend and featuring a DIY using FrogTape as one of our design tools.
We decided to tackle our basement. It had never been decorated since moving in and was just an overstuffed dumping ground/playroom that we rarely used because of the state it was in.
I have to tell you, the “Befores” are pretty bad.
So much so that I don’t even like looking at them. Are you ready?
The basement was very loosely divided into three areas:
The “Playroom”.
This area of the basement housed an assortment of storage furniture, an old armoire, the piano, an old table and chair set… along with more toys then our boys could ever play with (including many that they had outgrown).
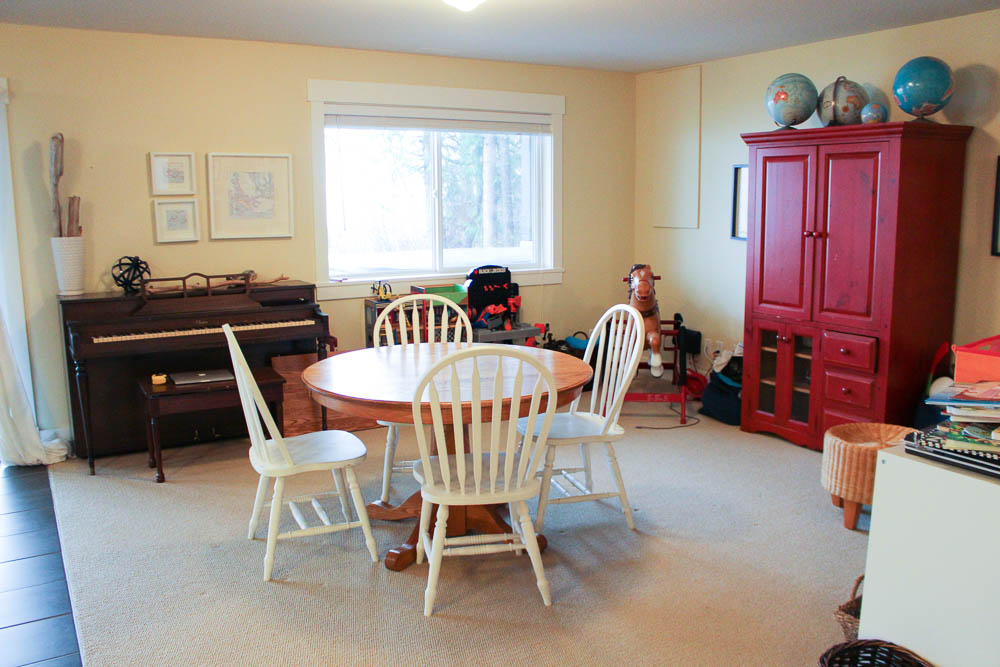
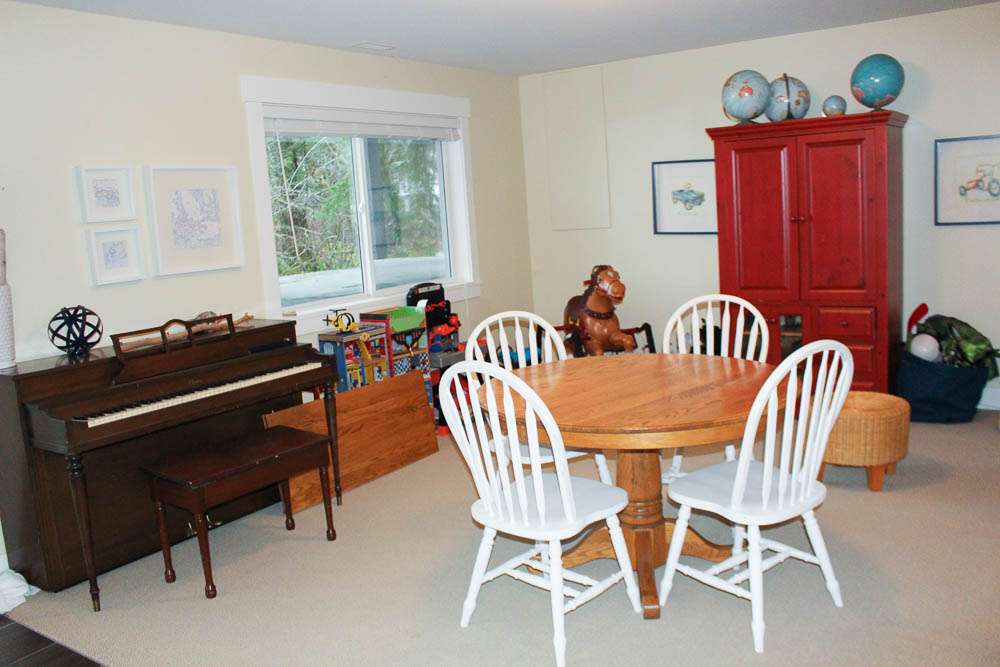
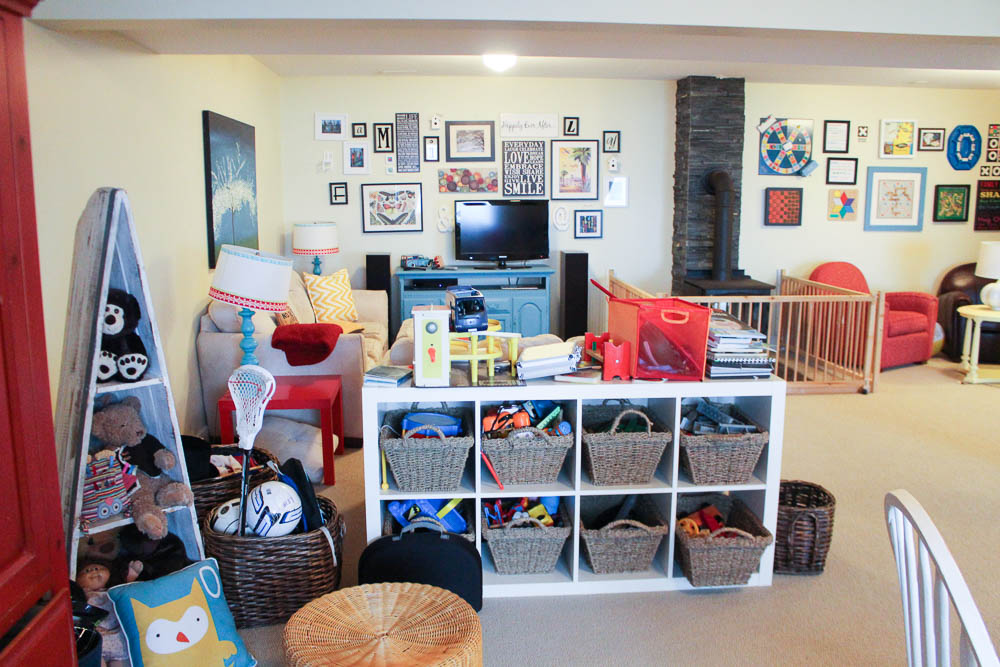
The “TV Room”.
This section of the basement was directly behind the “playroom” area and included a bright turquoise TV stand, an overly busy gallery wall, some old sofas, and our wood stove which was surrounded by a homemade safety gate. To the other side of the wood stove was a spot with an overly packed bookcase and some overflow chairs and a side table which no longer had a space in our living room.
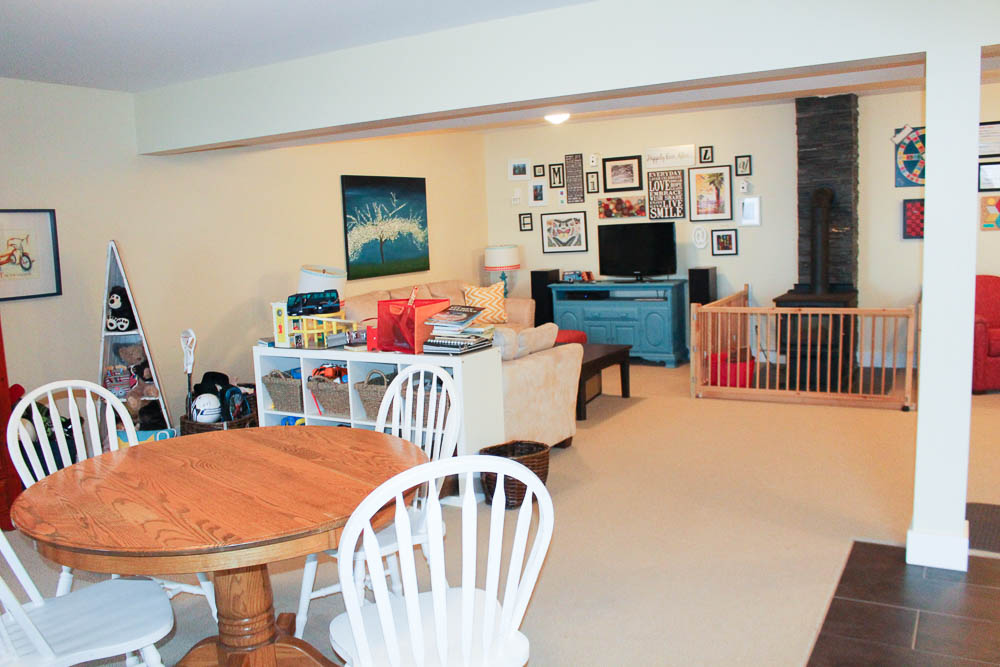
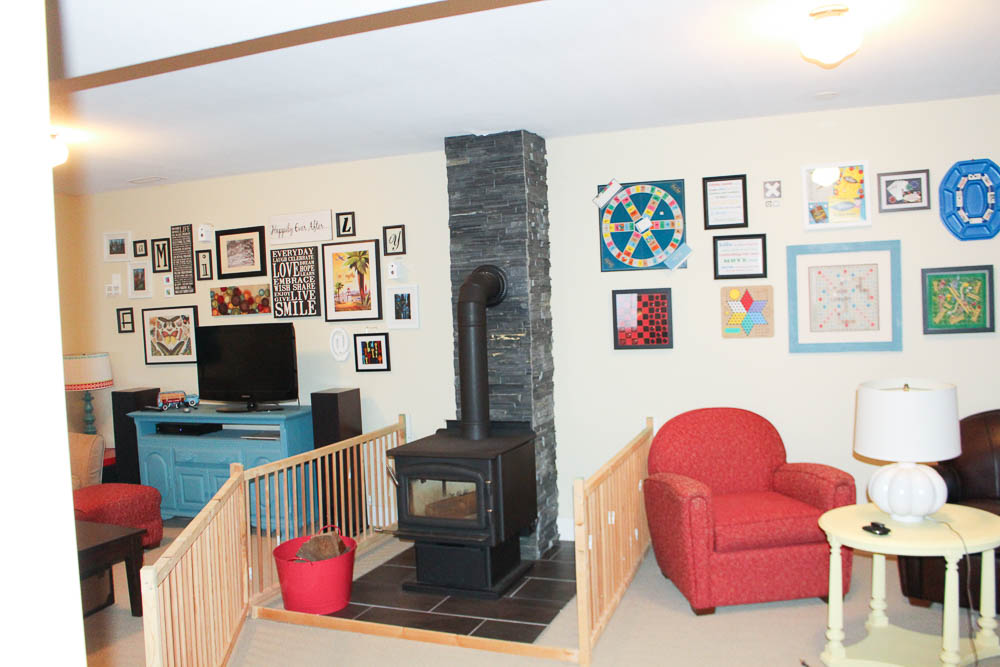
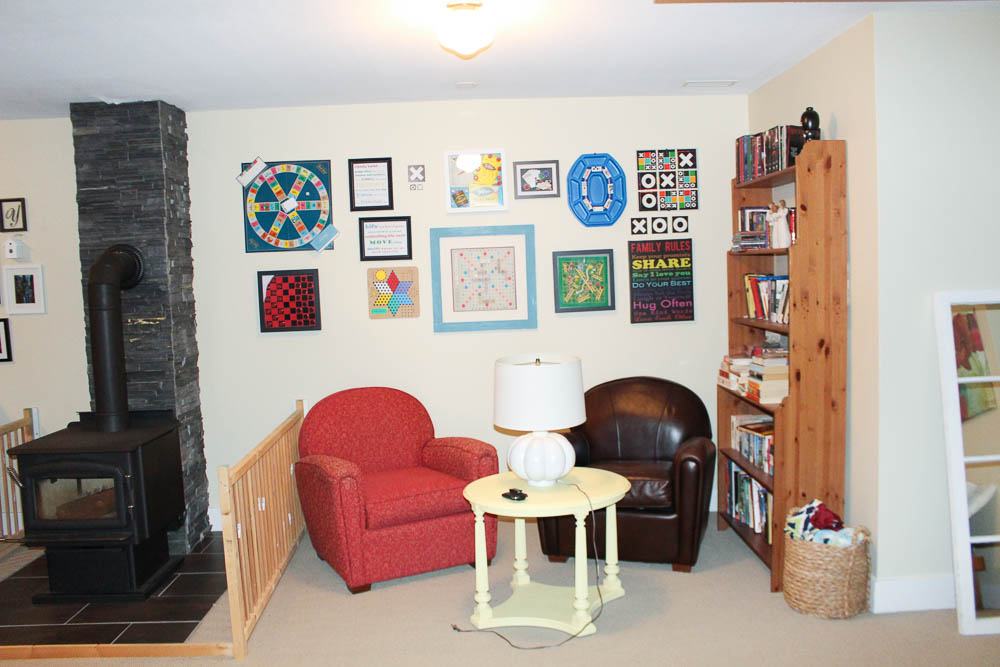
The “Futon”
An alcove in the basement was a great spot for our futon, but truth-be-told, we have three guest rooms at the end of the hall in the basement so we really didn’t need to dedicate this corner to yet another guest sleeping space.
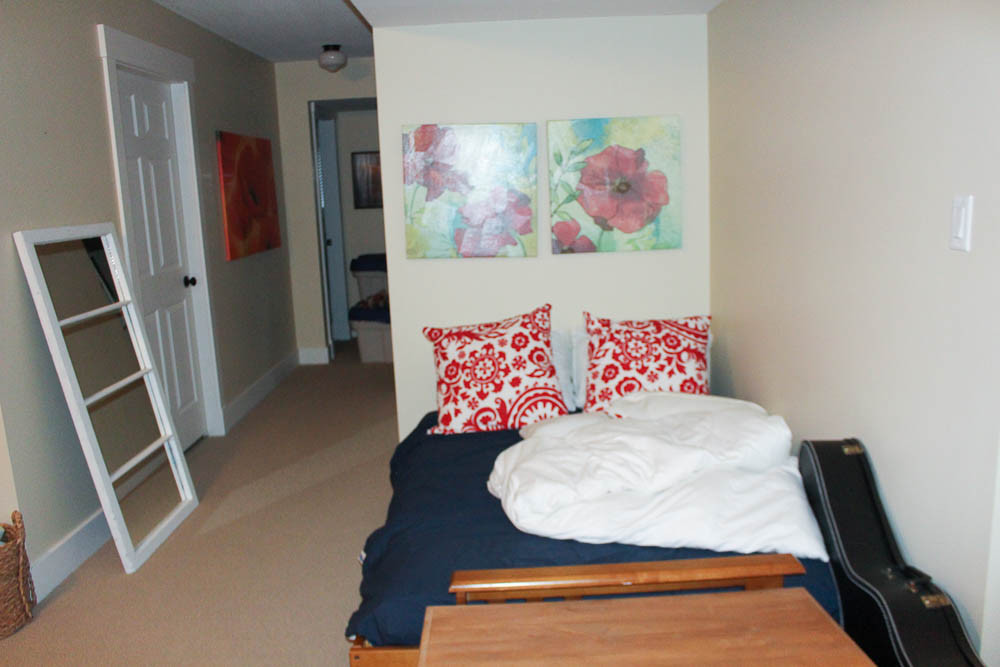
FrogTape assigned each blogger a Design Trend to model their makeover after, and I was given the trend of “Fresh & Fab”.
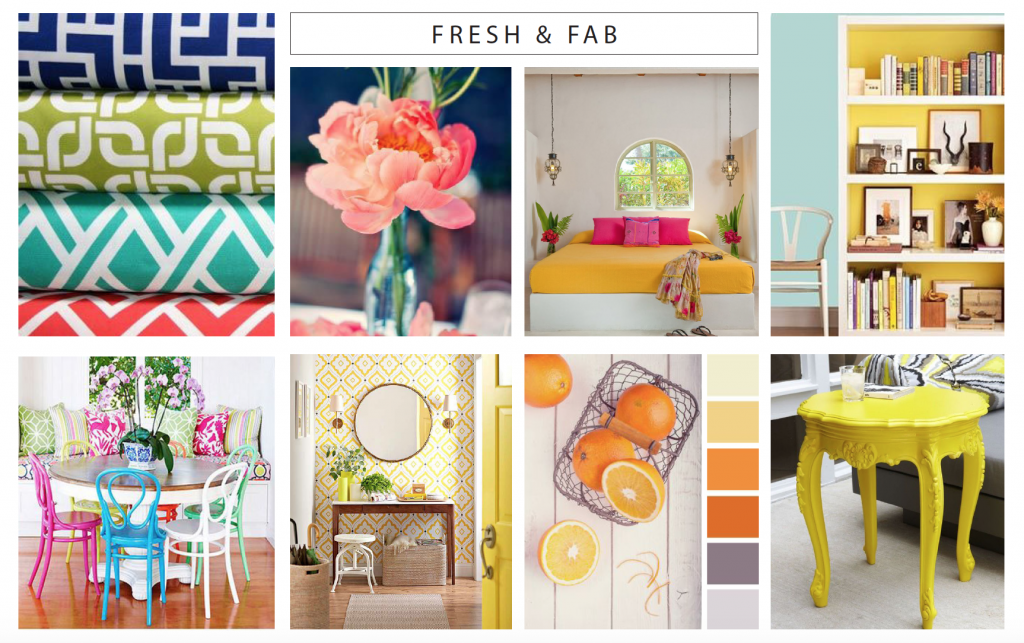
The Fresh & Fab design trend features multiple bright and fun colours mixed together and contrasted with bright white. This contrast creates a create a crisp and clean, modern, fresh, energetic and happy space.
Using bold and bright large scale prints on an accent wall makes a powerful statement. Also using bright colours to update old pieces of furniture creates a playful and fun wow factor in this design trend.
Basically; think lots of white contrasted with bold and large scale patterns as well as pops of fun colour to create a bright, vibrant, crisp, cheery, and happy feel.
Fresh & Fab is right up my alley – and the perfect inspiration for the beautiful family-centered space that I wanted to create in our basement.
So, here is what I have in mind for making over this disorganized and cluttered space…
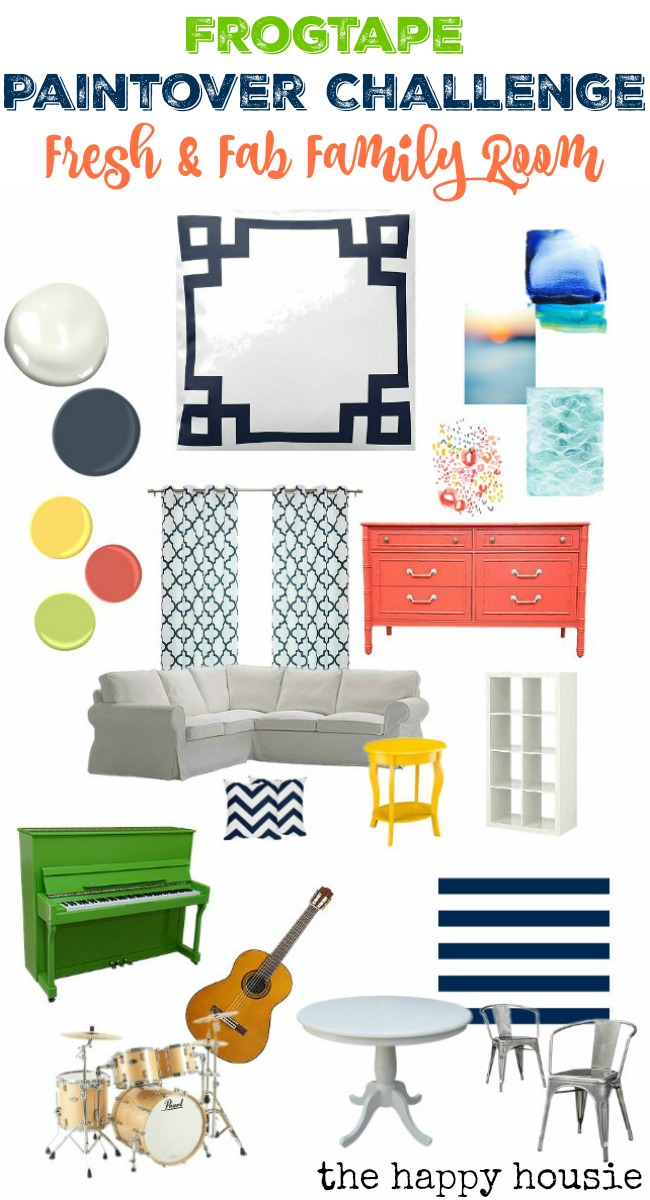
I want the majority of the walls to be a crisp, clean white and then I plan to create a bold painted feature wall using FrogTape. I would love to use the colours Simply White and Hale Navy (both by Benjamin Moore) as I love the sharp contrast of these two colours when used together and I prefer to keep my more vibrant and bright colour choices on furniture or in accessories. I’m inspired by both geometric patterns {like a greek key design} as well as by navy and white stripes, and may use both of these patterns in the space.
I also want to rework the setup of the room and have the TV/Media area move forward towards the window and take up the larger space in the room. We are going to do a major purge and downsize the toys and furniture and then fix up the pieces we choose to keep using some fresh paint. In addition to the TV area, I want to incorporate a play space, a music space, and a games table into the family room design.
So, those are the plans, and that’s where I’m starting from. Wish me luck – it is a huge project! {Literally, it’s over 500 square feet of space that I plan to tackle}. I will be back next week with an update on the process! Until then, you can check out what my fellow FrogTape Paintover Challenge participants are up to:
Visit the rest of the bloggers in the Paintover Challenge and see what rooms they are transforming.
See the other design trends for this challenge!
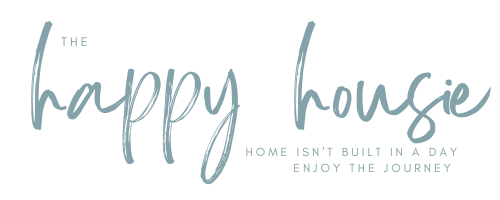

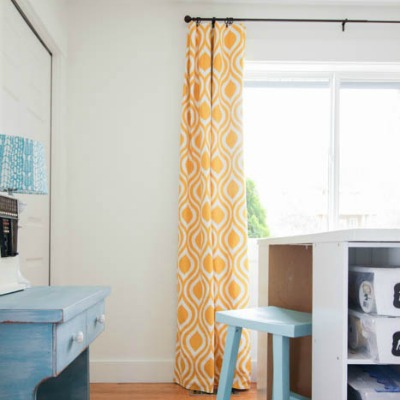
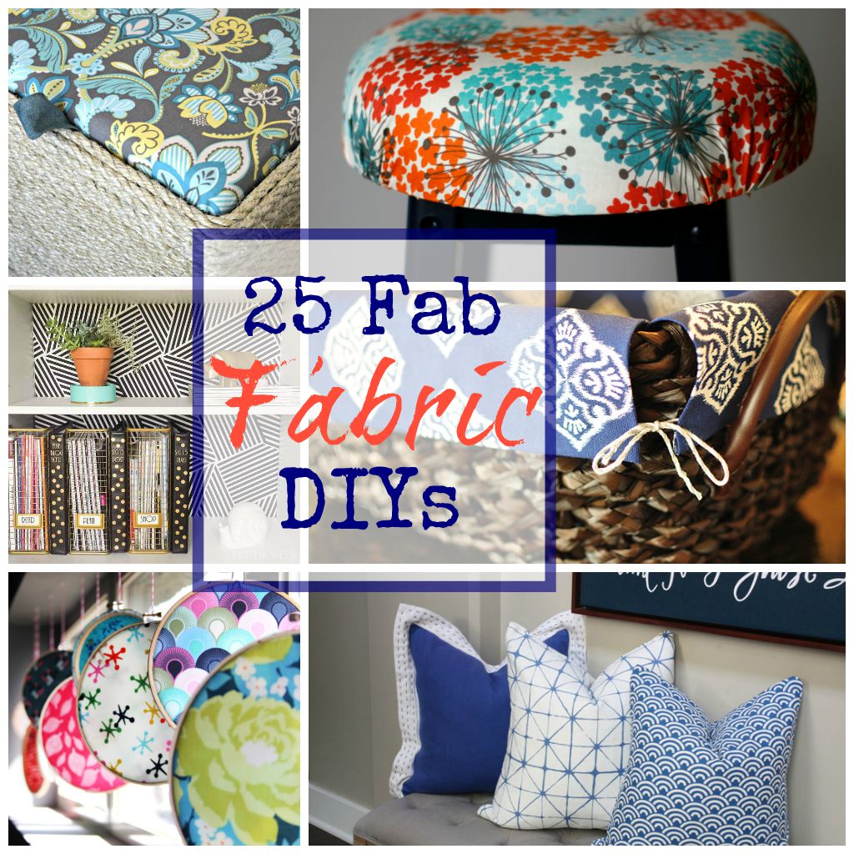
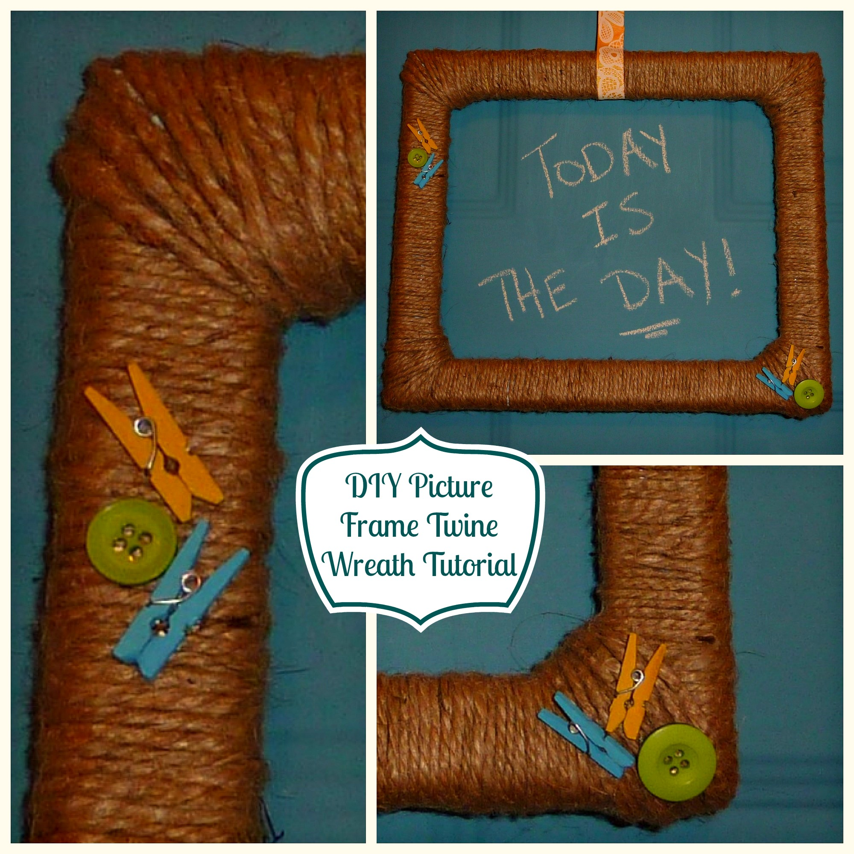
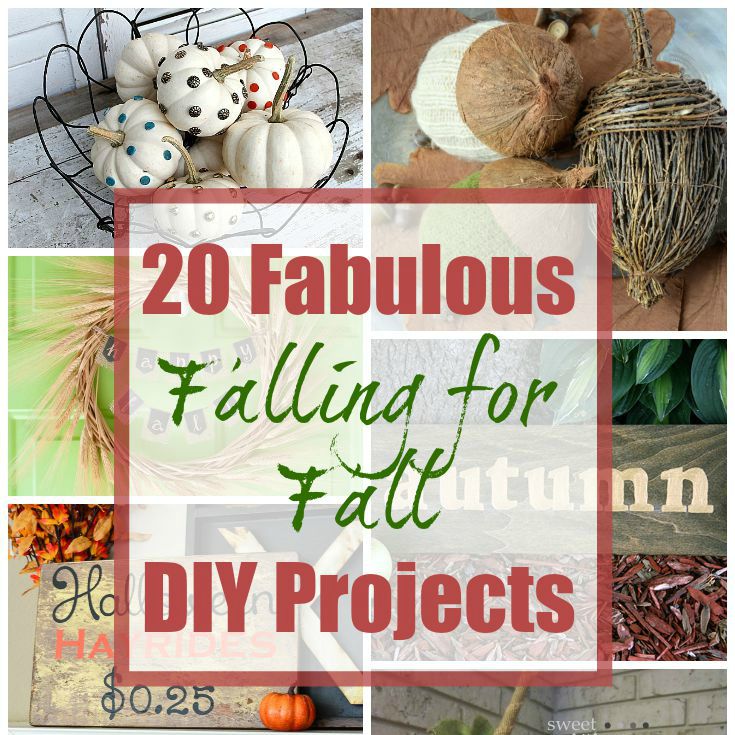
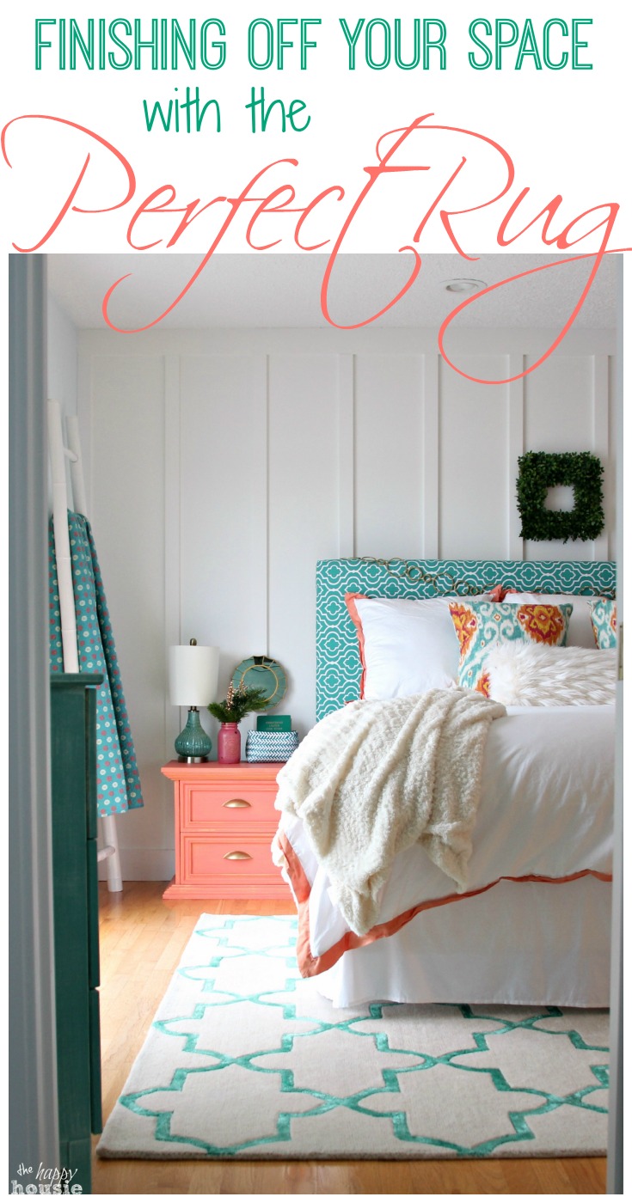
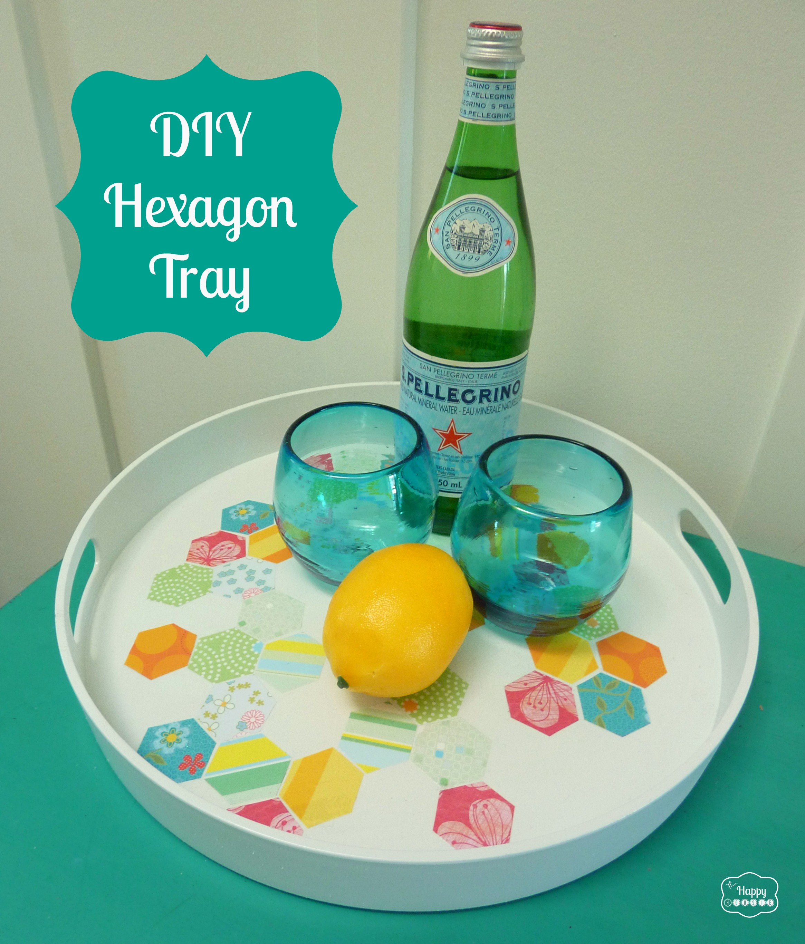
You couldn’t have been given a better style to decorate with, Krista! You mix colors soo well! I love frogtape and we go through it like water! Good luck on this makeover… it’s going to look awesome!