One Room Challenge Week Four: Paint, Paneling, and PAX
Today I’m sharing our progress on our Master Bedroom and Ensuite makeover/renovation project as part of the Spring One Room Challenge. Paint, paneling, and a PAX wardrobe installation.
Well, there are no pretty Pinterest worthy pictures in today’s blog post. It’s all about the messy bits and the nitty gritty of this bedroom makeover.
Paint.
Paneling the feature wall.
And installing our new Ikea PAX Wardrobe units (to make up for the closet that we removed to create space for the ensuite).
If you’ve been following along through this Spring’s One Room Challenge then you know that I have shared the “before” pictures of our bedroom and bathroom, as well as the inspiration boards and construction progress for both the ensuite and the master bedroom. Lots of construction…
Let’s take a look back at where we left off with things last week when I shared our Master Bedroom Inspiration Board.
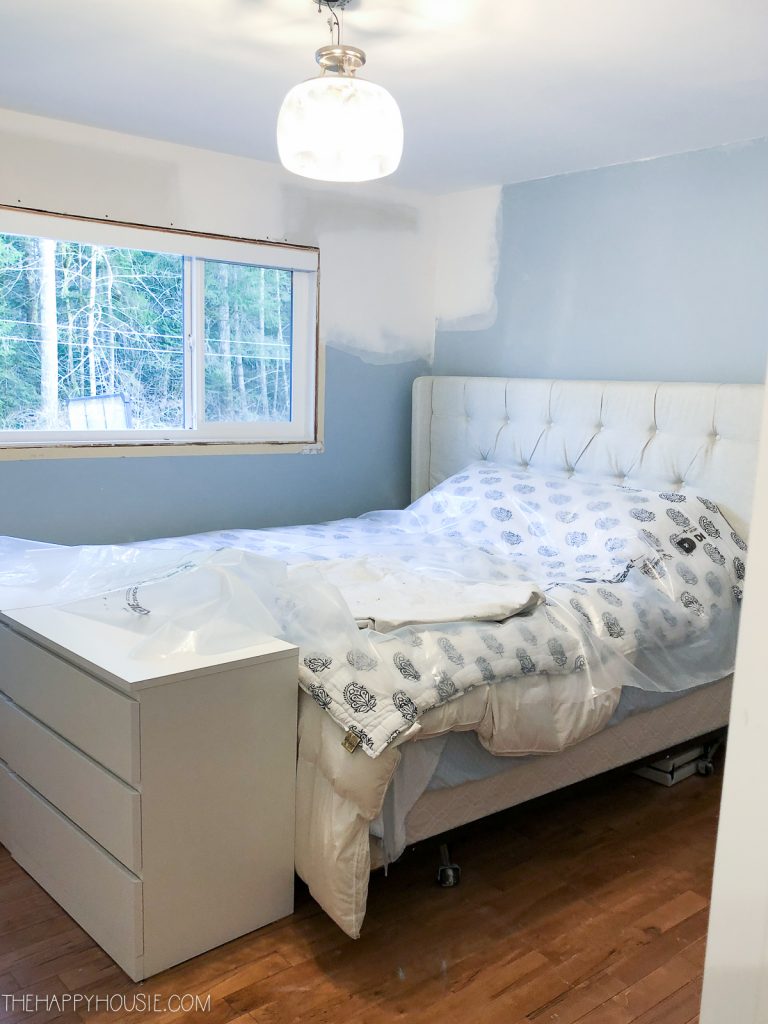
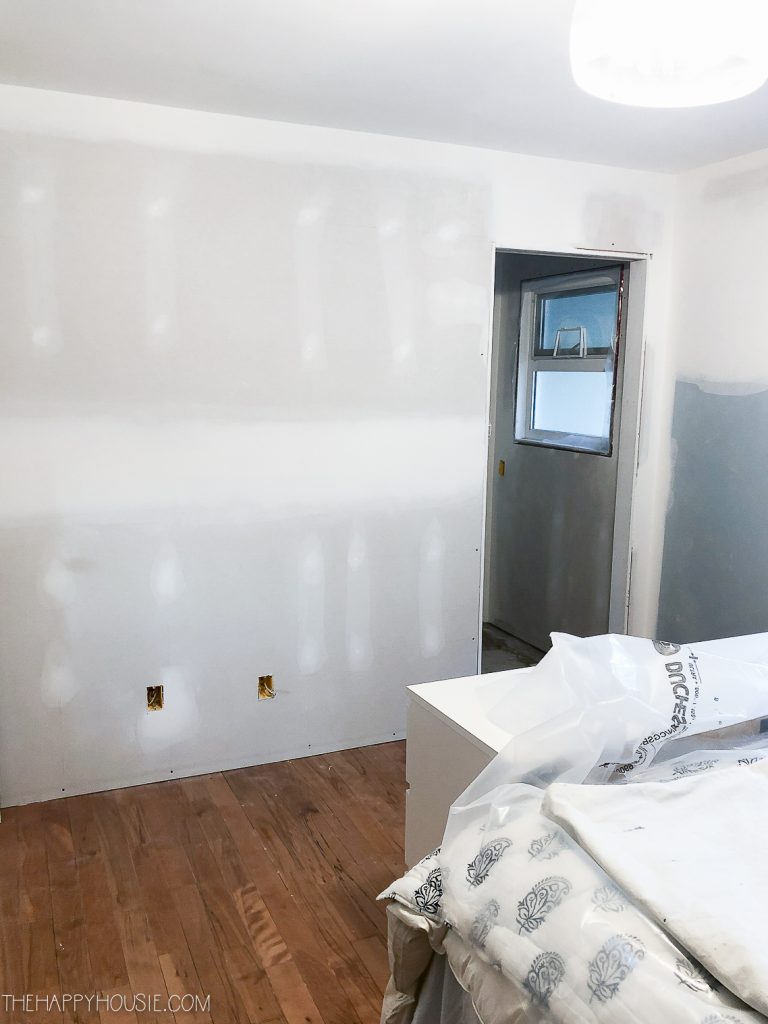
So… all the walls and trim work have now been treated to coat of primer (on the fresh drywall), as well as two coats of “White Design”, WHO1, by General Paint. It’s the same colour that we painted throughout most of the main floor, as I shared about in this post.

We are working with a talented friend to help with a lot of this bedroom makeover, and he helped us to install a new style of paneling for us: this gorgeous box style feature wall! I’ll have a separate DIY post for you soon to give the down-low on how to tackle this project yourself. For now, you’ll have to be content with this quick sneak peak at what the wall behind our bed looks like…
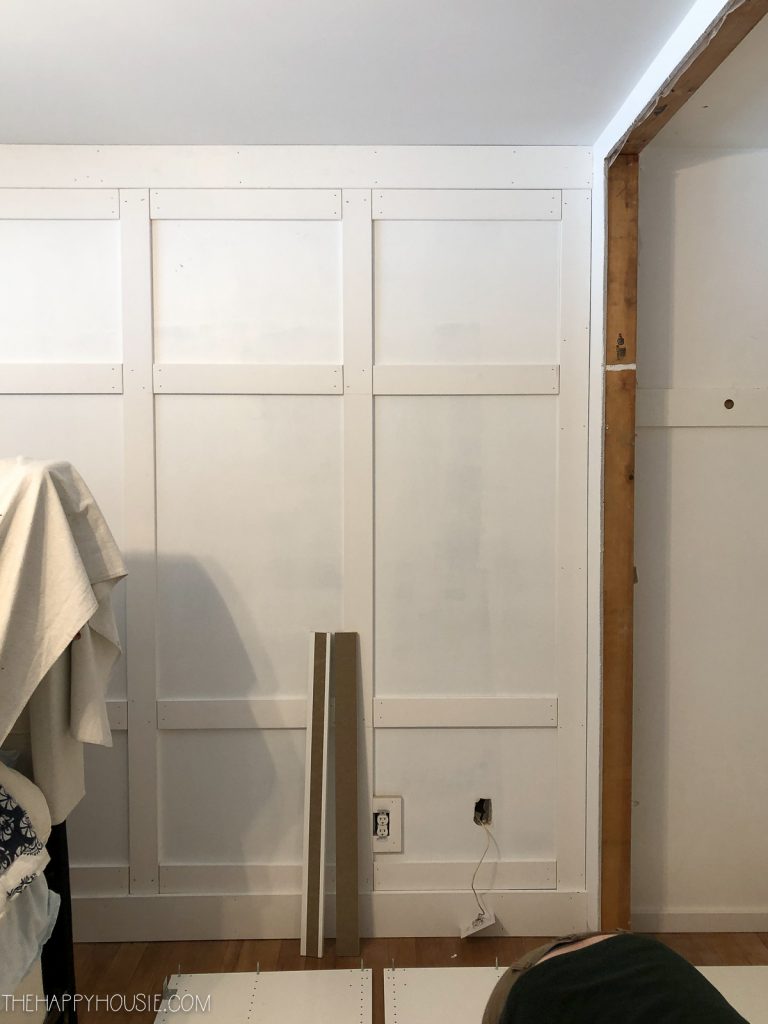
Do you love it as much as I do?!?
And remember that open hole of a closet that I showed you last week?
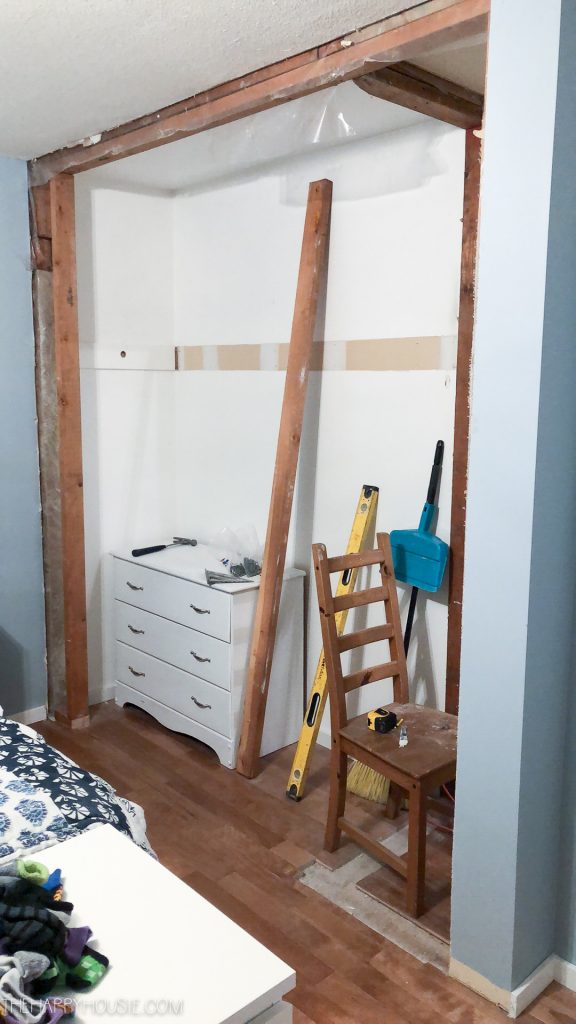
Well, I ordered myself up a double set of PAX wardrobes when Ikea last had their PAX sale…nothing a mini-van can’t handle.
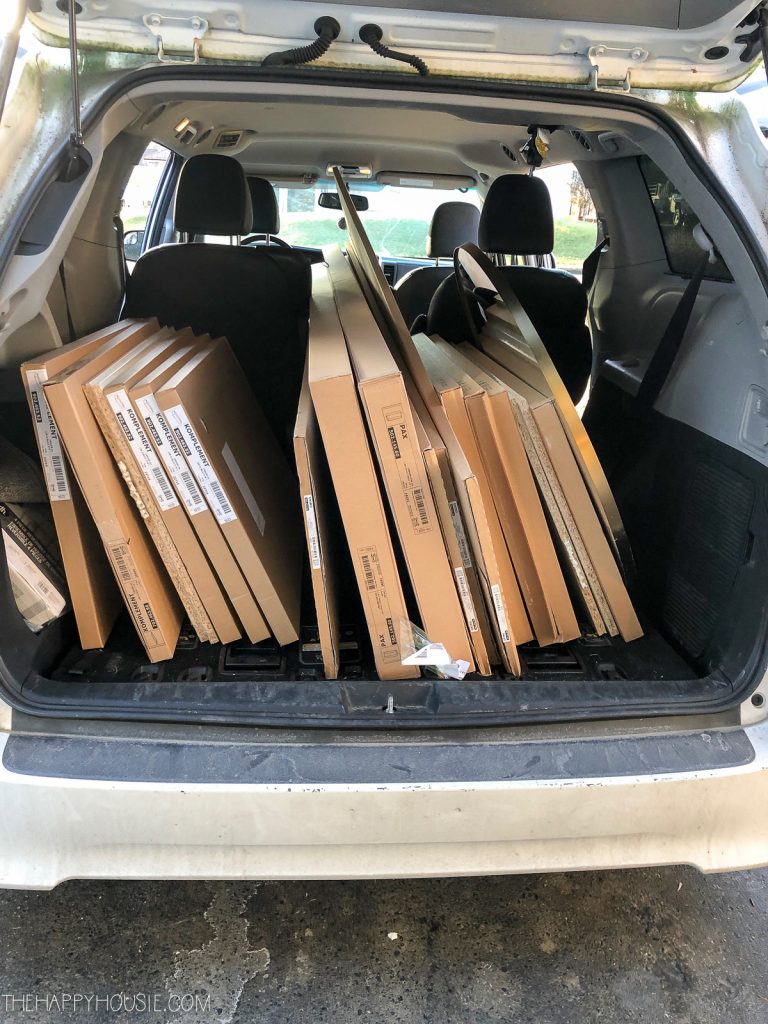
Well, in it went! I also plan to share a separate post detailing how we installed it and offering some tips for doing this yourself.
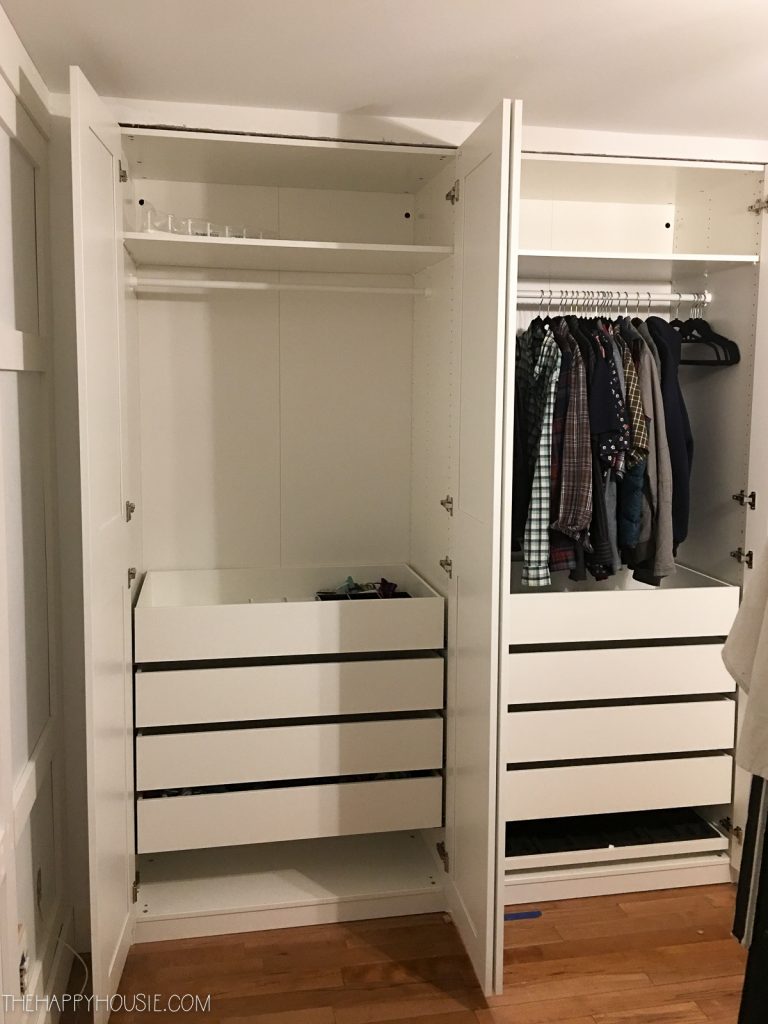
I’m so pleased with how the Pax system filled in this space perfectly. I can never get over how much amazing storage the PAX provides. And it’s such a light, bright, streamlined look with the simple door style that we chose.
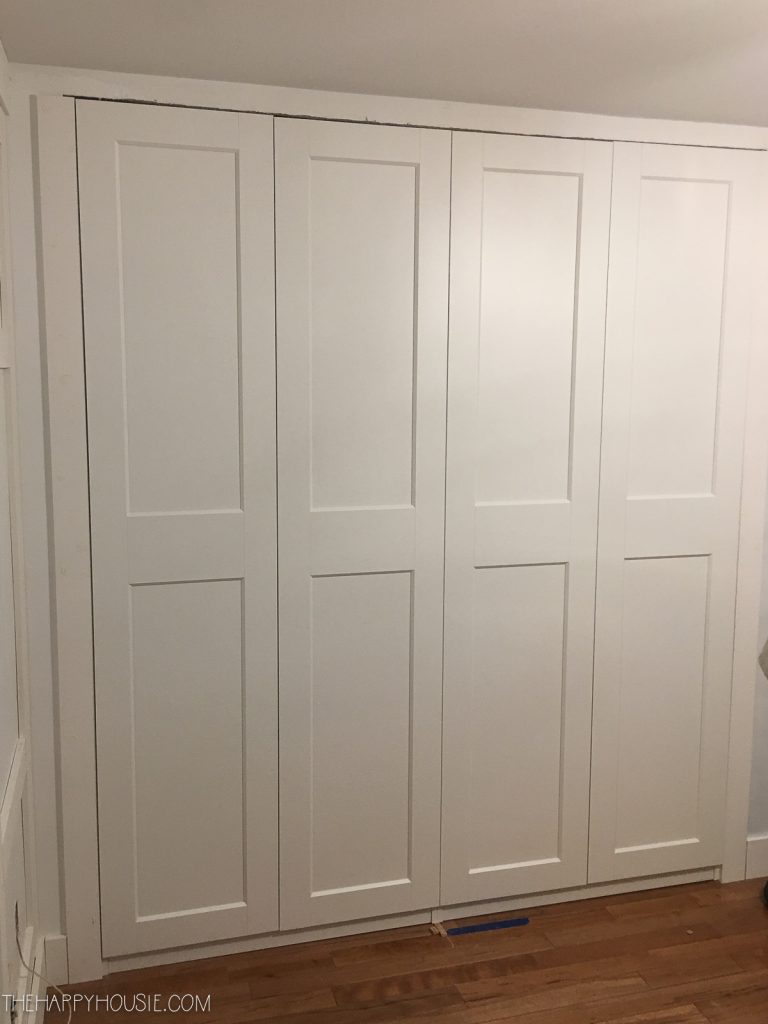
Now for some handles and pulls! And many more finishing touches. After installing the PAX unit we ran into a little snag with our nightstands. (I.E. they no longer fit because the PAX wardrobe doors banged into one of them). But… I’ve figured out a solution and I can’t wait to share the Ikea HACK I’ve come up with to deal with the issue. Stay tuned!
And remember, you can head over to the Spring One Room Challenge blog to check out all the other amazing renovations and makeover projects happening in just six short weeks – from both the feature designers and the guest participants (like me!).

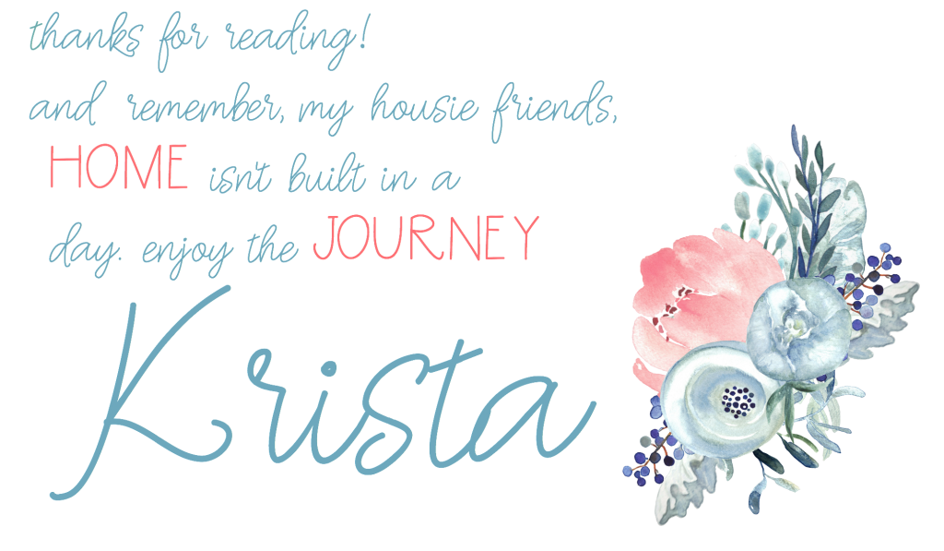

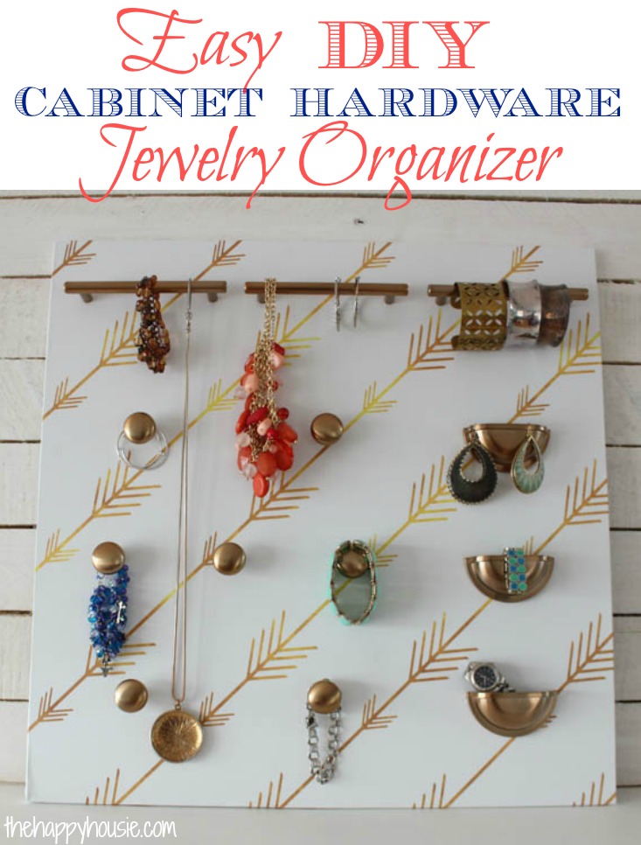
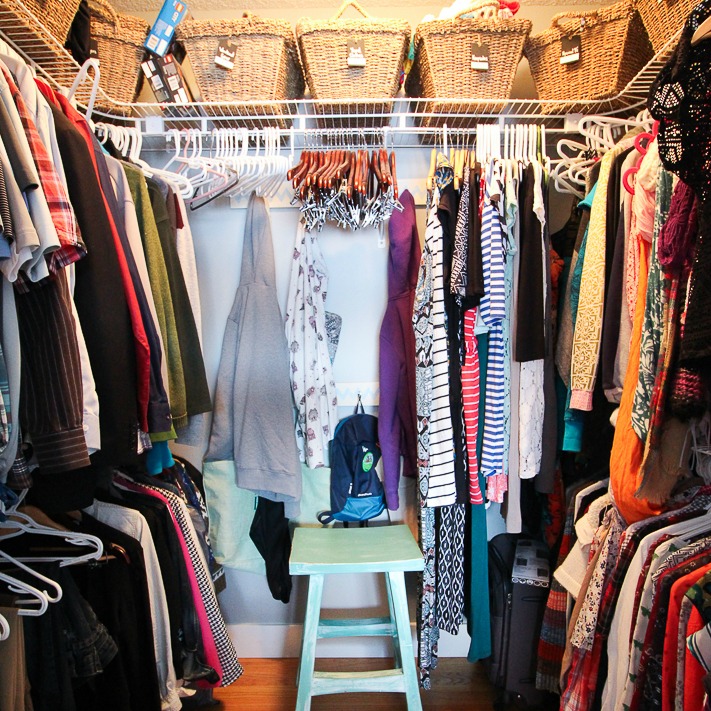
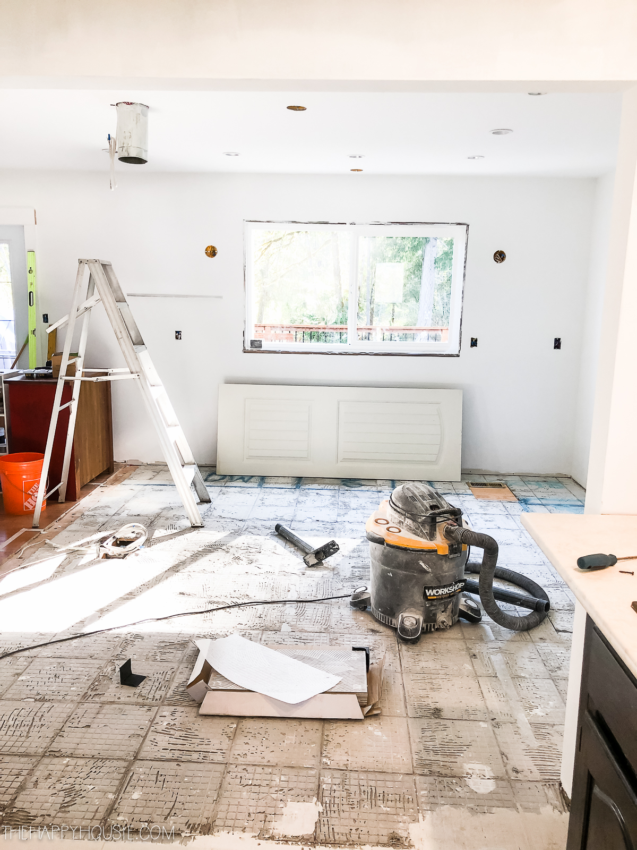
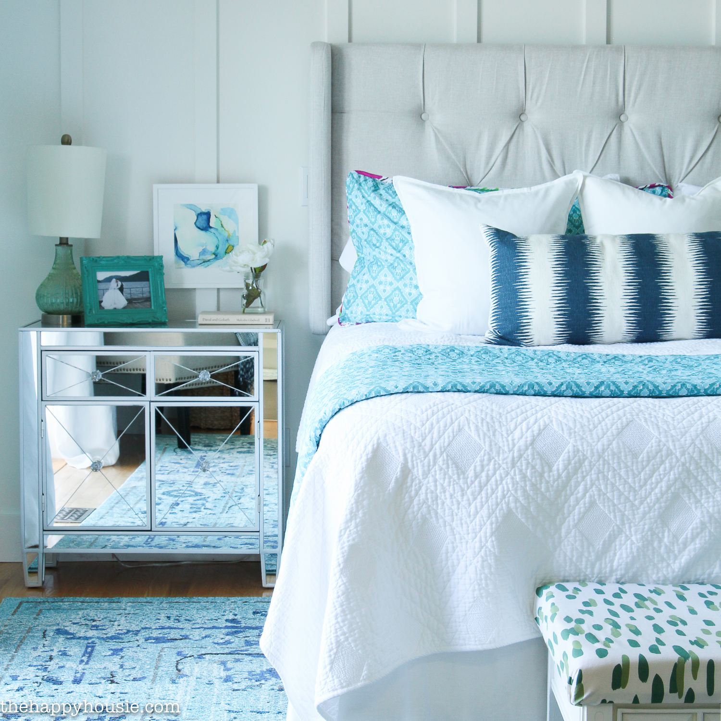
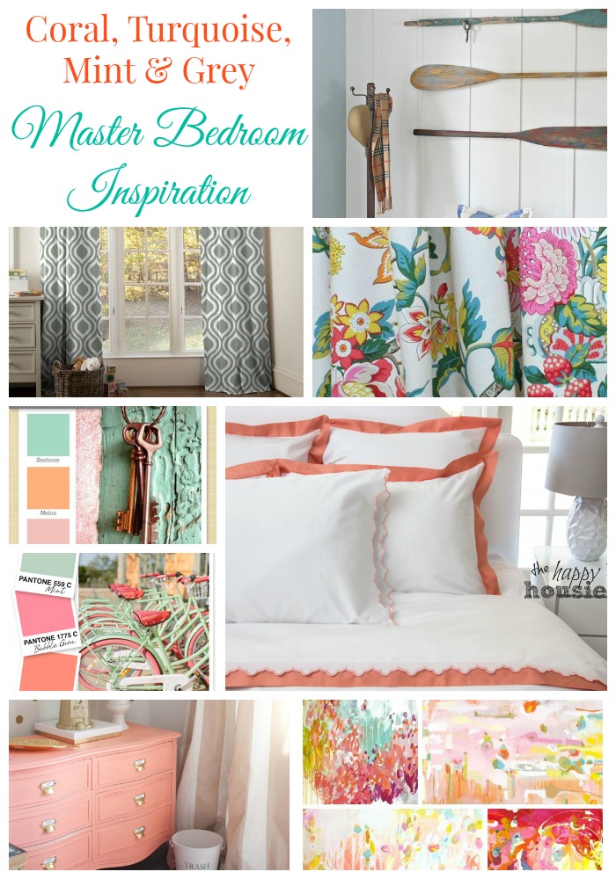
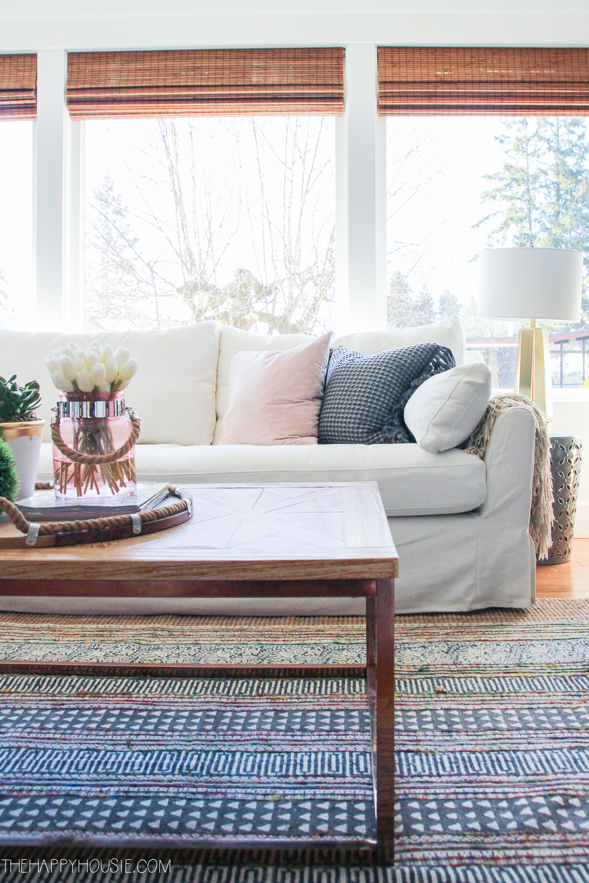
Did you ever share the how to for the paneled wall? I’ve searched your site but can’t find it.
Hi Mary!
I have not shared the DIY of that yet – I’m sorry! It was a very packed fall season. I have it on my list to share coming up, along with details on several of the kitchen DIYs.
I’m doing the same and need some guidance on the trim and other issues you eluded to that I’ll run into. Where can I find the DIY on this closet? Thanks in advance.
Looks like your master bedroom is coming along well. I can’t wait to see the finished room!
I saw the shots of the crowd in downtown Nashville on our local news. You couldn’t have paid me enough to be there in that craziness. You are brave!!!
looking awesome so far !